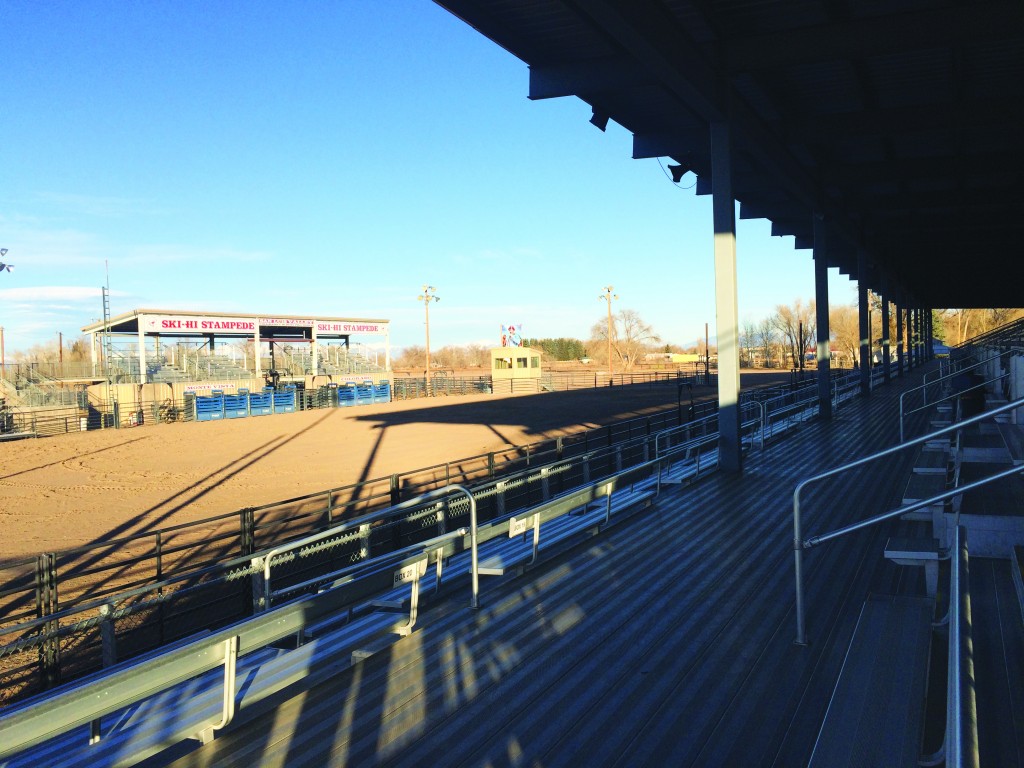Ski-Hi project moving forward

MONTE VISTA - Kathy Rogers and Karla Shriver of Friends of Ski-Hi park, along with their team for the Ski-Hi project, came before Monte Vista City Council at their last meeting. They updated the council on how the project is progressing. They presented the council with a culmination of all the sketching and design discussions and programming of what best suits their budget and needs. Andrea Bachman, who is lead designer and project manager, walked those present through the proposed drawings. The proposed plan will feature two major buildings which they are calling the event center, and the conference center. The conference center will have a large conference area that will be able to hold up to 460 people. It will also have smaller meeting rooms to the south that can be partitioned off with movable walls allowing it to be configured as needed. In the conference center there will also be a large lobby area and a warming kitchen. The warming kitchen will be able to be used by both the event space and the conference center.



